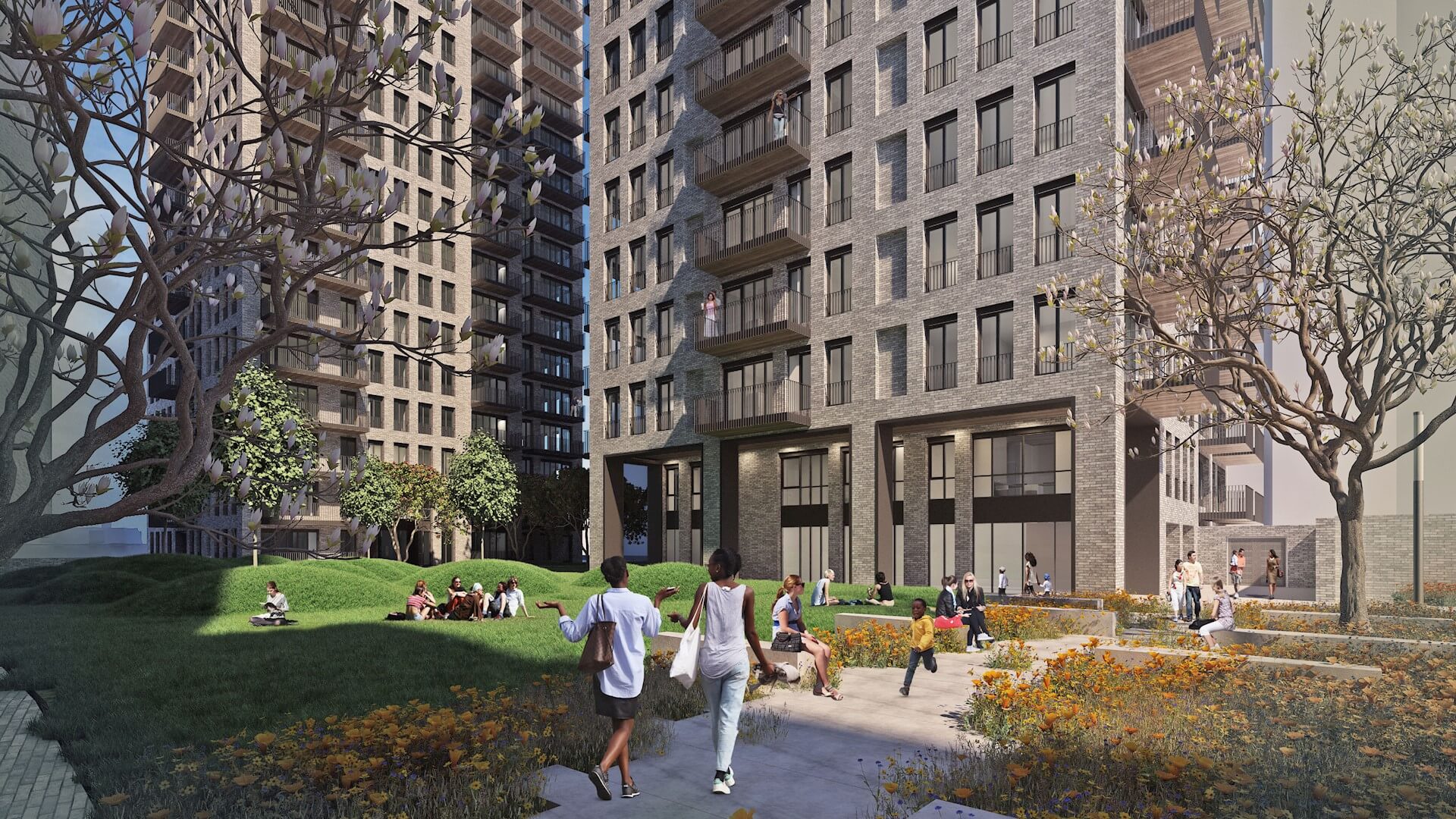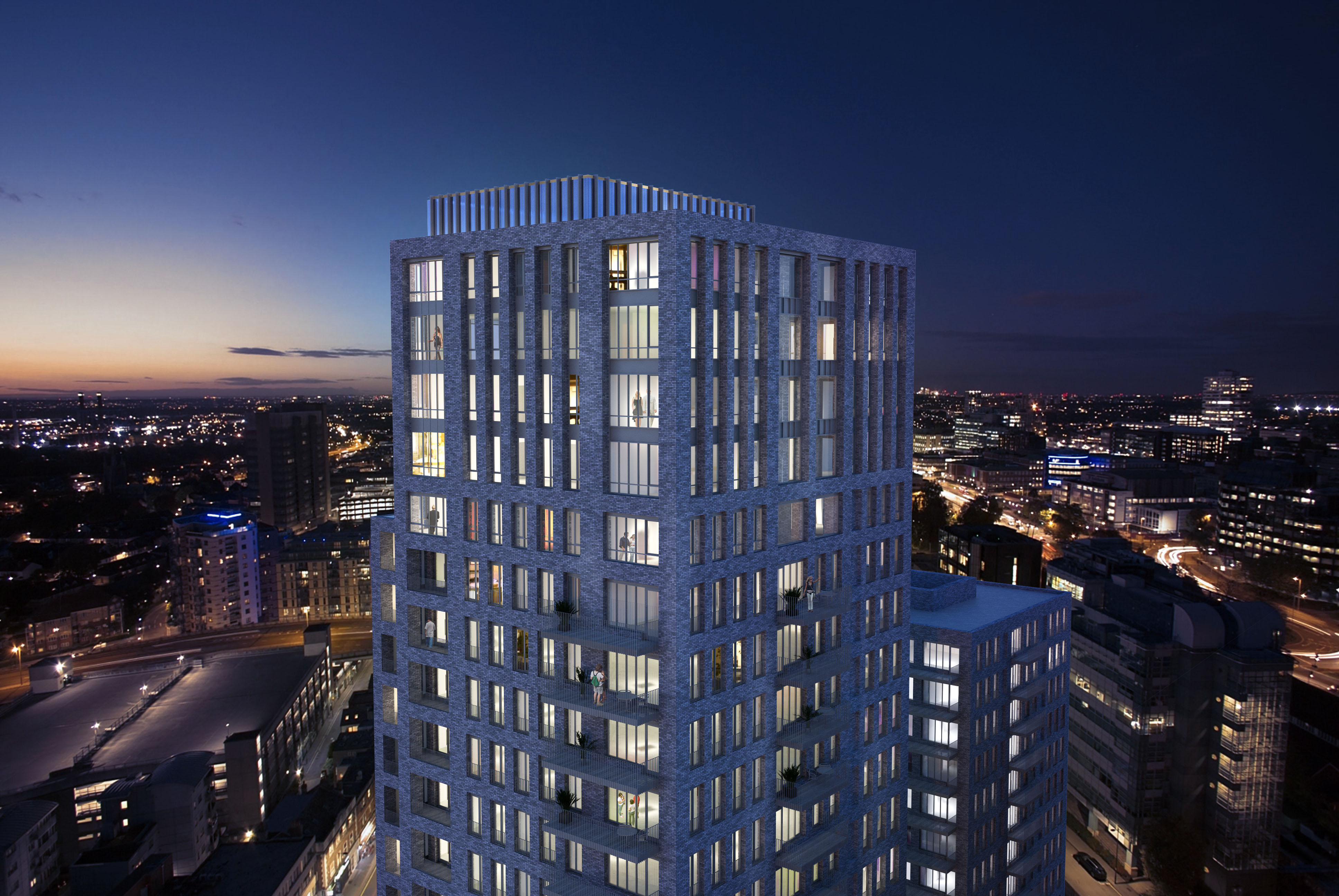Exciting plans to create a new residential community in the heart of Croydon are a step closer to becoming a reality.
Our Leon Quarter planning application was unanimously approved by Croydon Council at a recent planning committee.
The scheme consists of three new-build mixed-use and residential towers along with substantial public realm and green space. The residential element will offer a mix of 357 one, two, three and four-bedroom units, of which 30% will be available through affordable housing.
In addition to the 271,896 sq ft of residential space, there will be ground-floor commercial (retail) space totalling 12,938 sq ft and also the provision for 734 secure cycle spots and 22 accessible parking spaces.
The 31-storey ‘Block A’ will front onto the High Street with the creation of a new public square and neighbourhood garden. Its ground floor commercial spaces will provide a continuation of the restaurant quarter.
‘Block B’ will deliver a mix of residential apartments over its 20 storeys, as too will the six-storey ‘Block C’ building, which is sympathetically designed to complement the nearby terraced housing.

We are delighted to have received unanimous support from the planning committee for this exciting new scheme.
Leon Quarter will build on the successful regeneration of the adjacent Leon House to create a distinctive new residential area, boasting high-quality public realm as well as shops and restaurants.
We’ve experienced great success with Leon House, proving there is the appetite for owner-occupiers to set down roots and invest in the Borough.
The plans were showcased at a series of community consultation events last year. Our professional team working on the project include Ellis Williams Architects, planning consultant Deloitte Real Estate, structural engineers WYG and public realm designers BCA Landscape.
The commercial use of the site can be dated back to an 1870 OS map showing it was a brewery with associated agricultural land.
Nalder & Collyer closed the brewery in 1936 and the site went on to be used by a number of industrial and manufacturing businesses. By 1960, the site had been cleared to make way for Leon House, the iconic modernist office building designed by architects Tribich, Liefer & Starkin.

