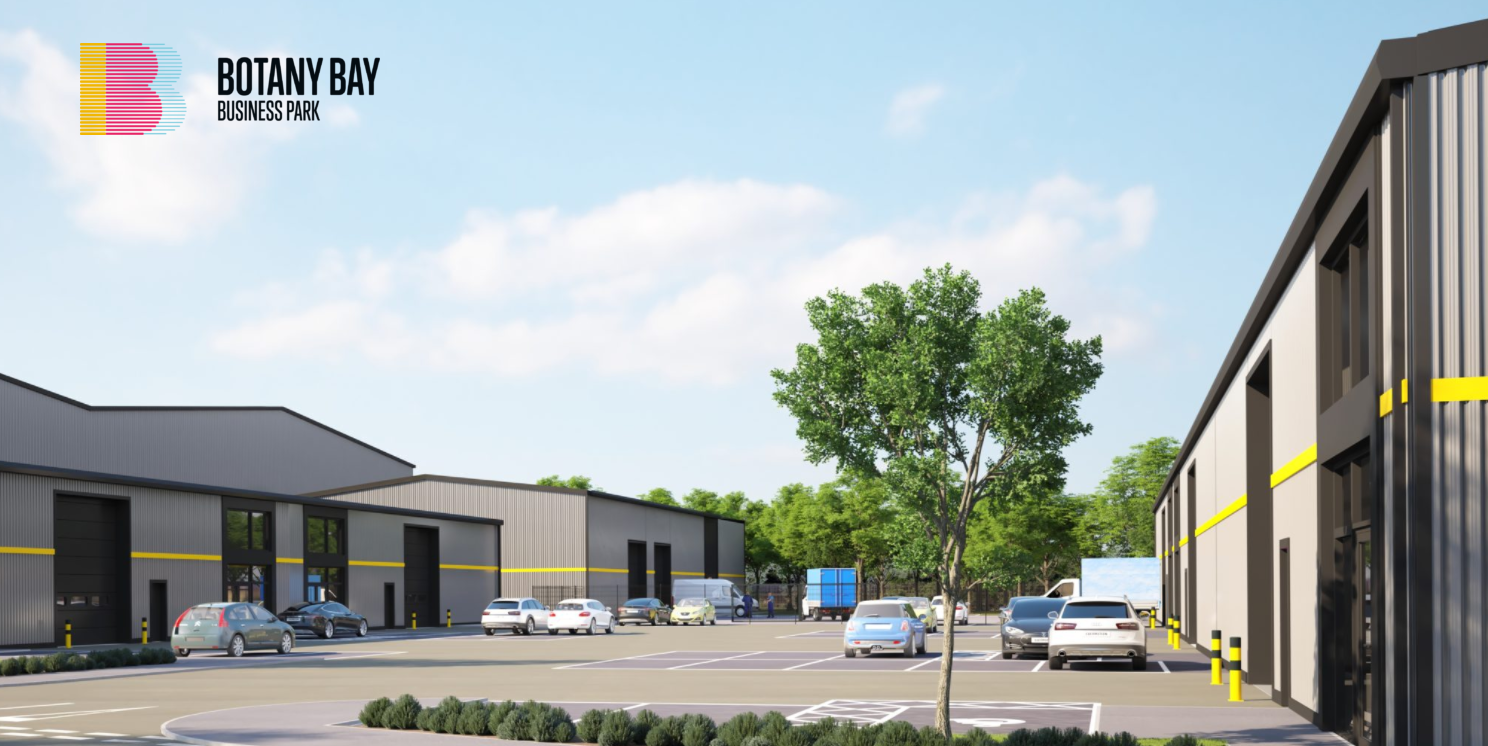New redevelopment plans for our Botany Bay site in Chorley have been unveiled at a virtual public consultation event.
The proposal for the 21-acre site will be for 325,051 sq ft of industrial and commercial space, and will consist of 12 main blocks (Blocks A to L), which in total will deliver 33 individual units for employment and commercial uses.
Blocks A – B are for commercial uses and will deliver around 7,157 sq ft of commercial floorspace, whilst units C – L will deliver approximately 317,923 sq ft of employment floorspace. The existing Botany Bay Mill building is being retained as part of the plans.
All members of the public are welcome to view the plans virtually and provide feedback ahead of the November 27, 2020 deadline.
The scheme has been designed by MCAU while planning consultants John Francis Planning hope to submit a planning application to Chorley Borough Council on our behalf in the coming weeks.

