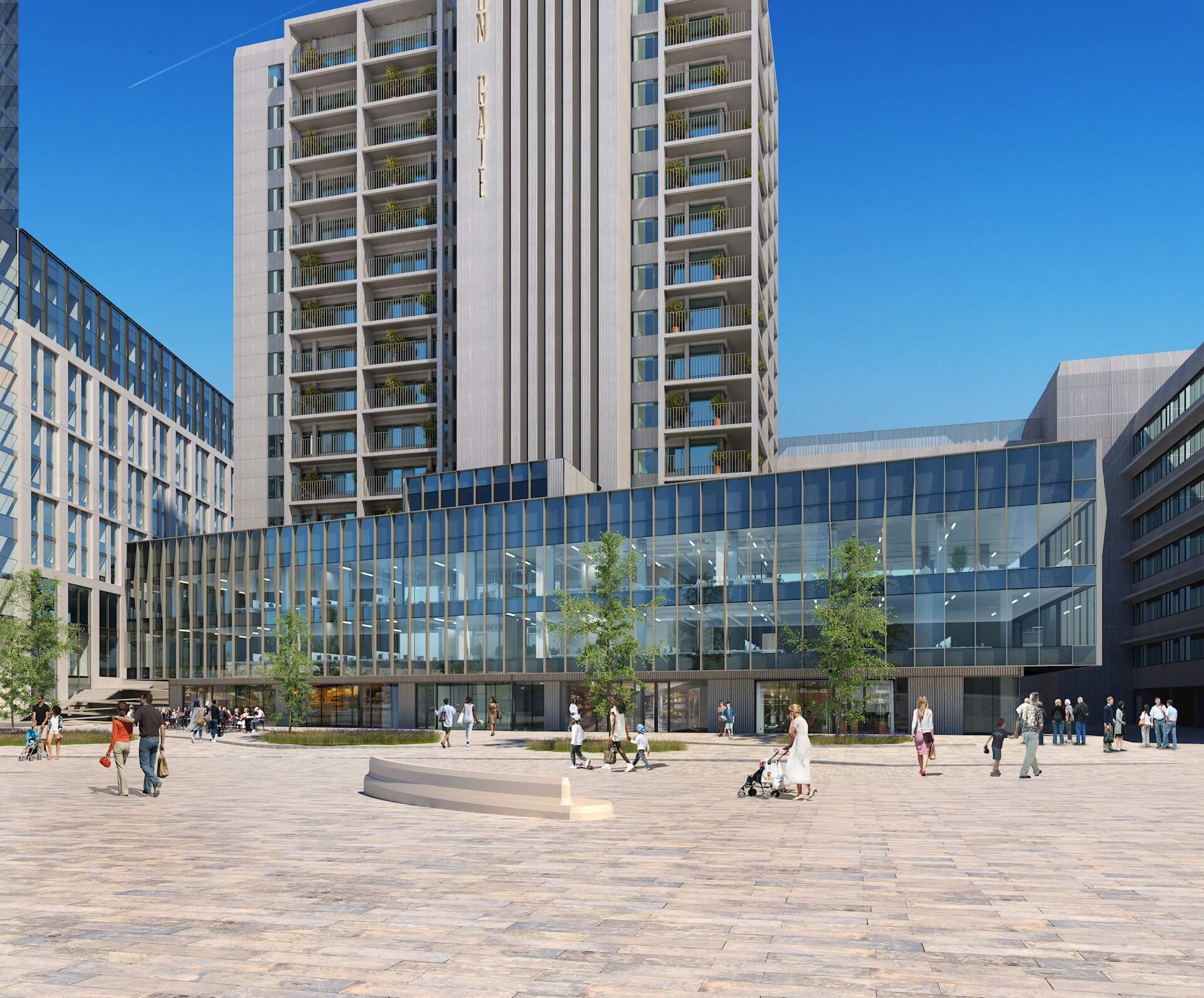Our extensive plans to regenerate Nelson Gate have been unanimously approved by Southampton City Council.
The ambitious mixed-use development will help transform one of the key gateways into the city.
Located by Southampton Central Station, the scheme comprises the refurbishment of existing 22,500 sq ft office space, blended with a number of architecturally striking new build structures.
This includes the creation of 148,000 sq ft of residential, 40,000 sq ft of new offices and approximately 10,000 sq ft of commercial.
The recommendation for approval is for a 20-storey residential tower, containing 110 apartments, as well as commercial facilities at the ground and lower ground floor levels. Adjoining, will be an 11-storey hotel with 225 bedrooms.
Detailed planning permission was also recommended to enhance the office facilities on the site. The approved plans will allow for the provision of new Grade A office space to be built, incorporating a roof terrace for use by office tenants, as well as the refurbishment of existing office buildings.
The planning application for the redevelopment of Nelson Gate was submitted after a consultation event earlier this year which gained strong support from residents and local stakeholders.
The scheme has been designed by Ellis Williams Architects and planning consultants WYG.

